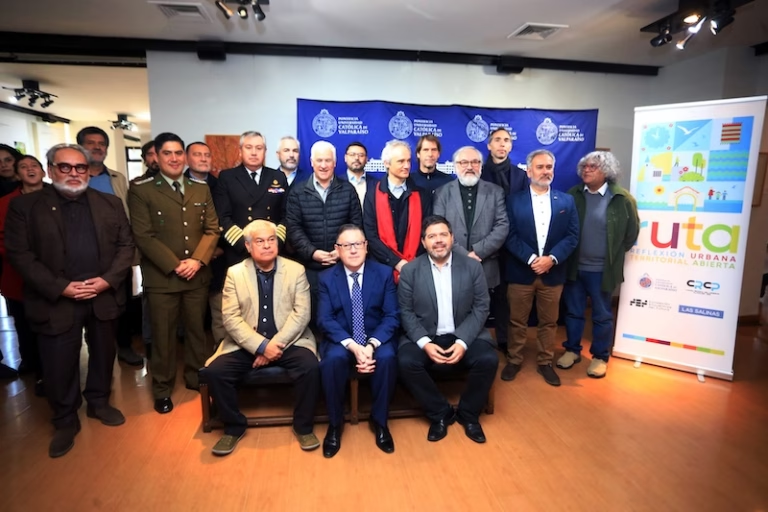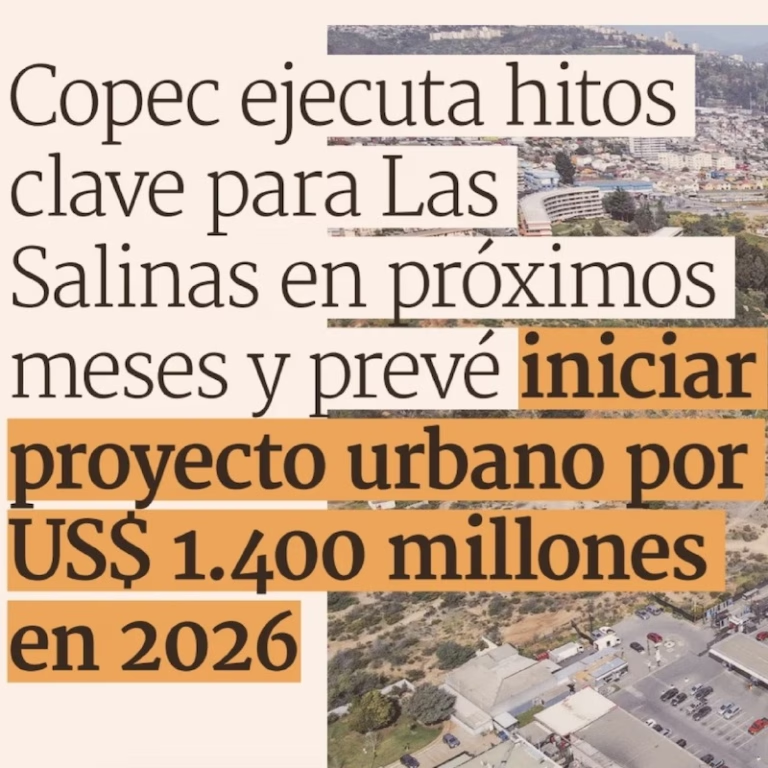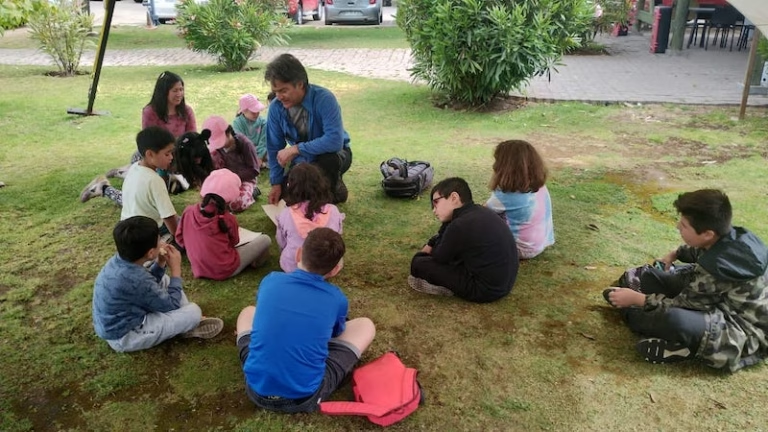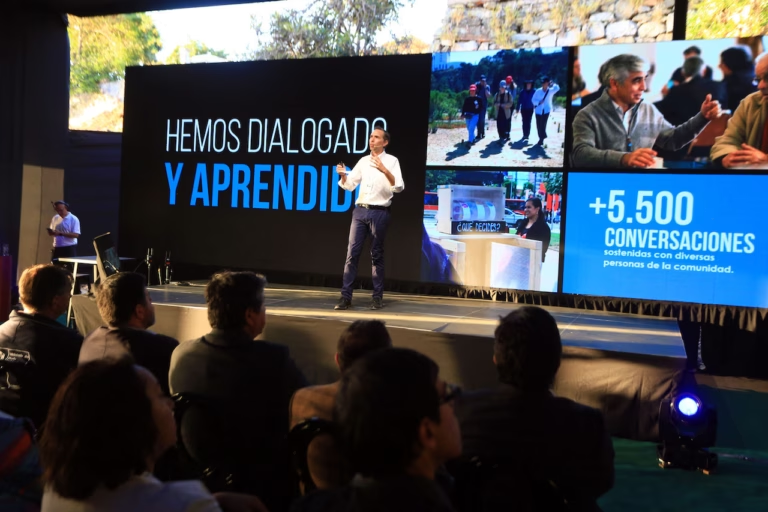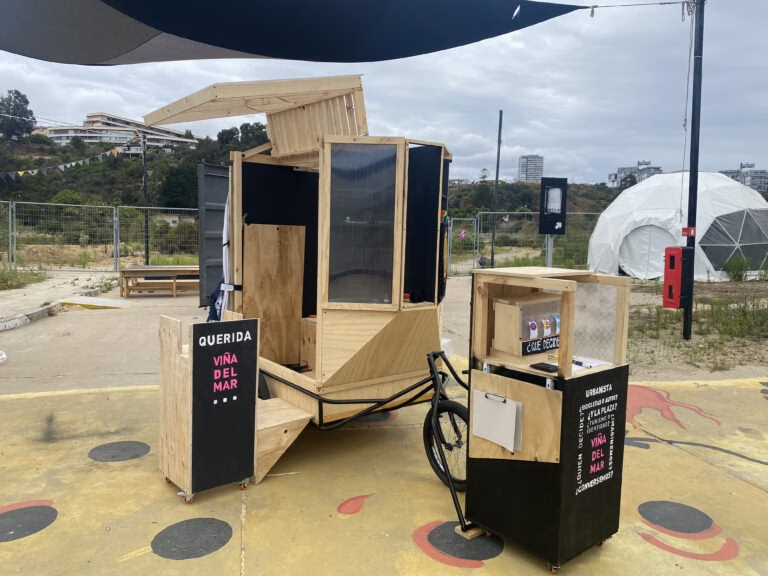Urban Development

We seek to move towards a better way of making a city that balances nature, community and development.
Get to know our proposal
A place tolive, work and enjoy
Medium-rise buildings, to protect the views of the city
A central park that connects the waterfront to the life of the neighborhood
40% quality and safe public space, focused on pedestrians.

What inspires us?
We seek to generate an urban development that is in line with the heritage identity and history of the city, thanks to an urban proposal with quality public spaces and medium-rise buildings.

Transportation and Mobility

Design based on nature
Evolution of the
project over time
Las Salinas evolves along with the instances of community participation that nurture the vision of new ideas, desires and expectations regarding how we hope to live the city, presenting learning opportunities for the future urban design of the land.
2015
Exercise 01 - Urban Project
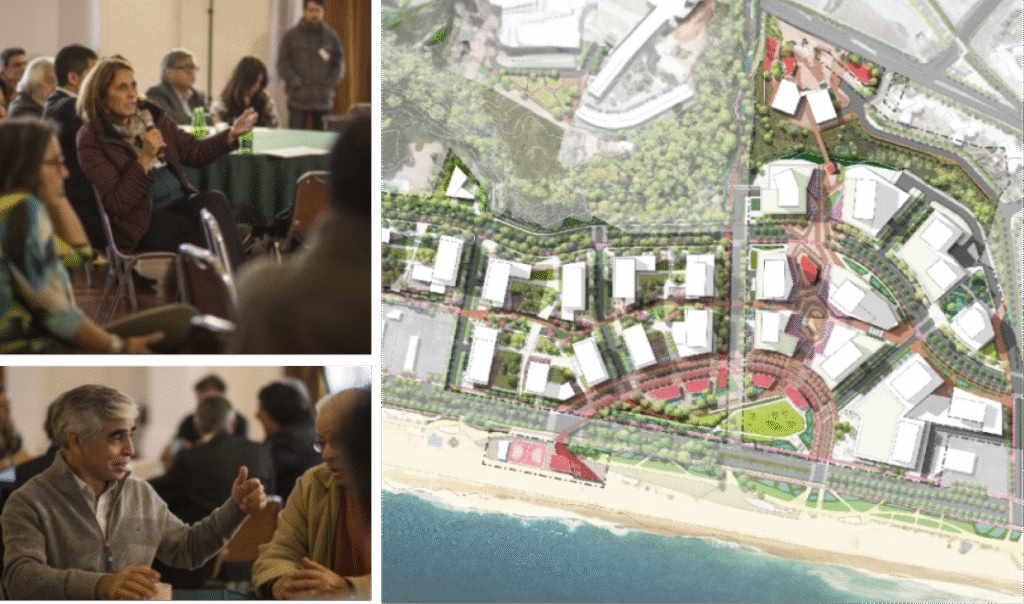
2018
Exercise 02 - Urban Project
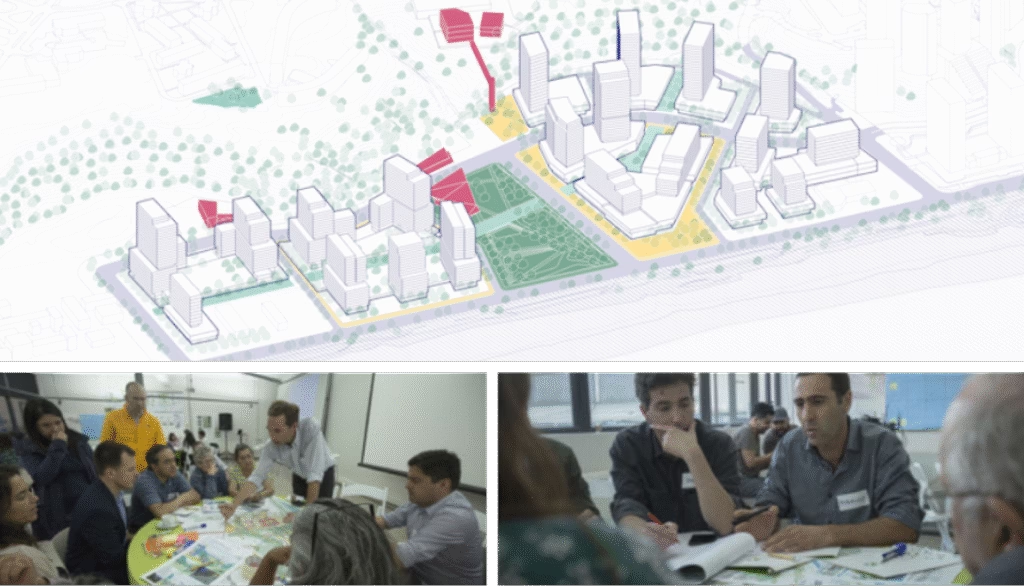
2020
Ladera Sur Park Project
The Ladera Sur Park, designed in 2020 and in the initial phase of execution, seeks to consolidate itself as a green area and public space that generates belonging and identification among users. It integrates with its urban surroundings to functionally connect the green area, conserving and restoring local ecologies and taking advantage of the most outstanding views.
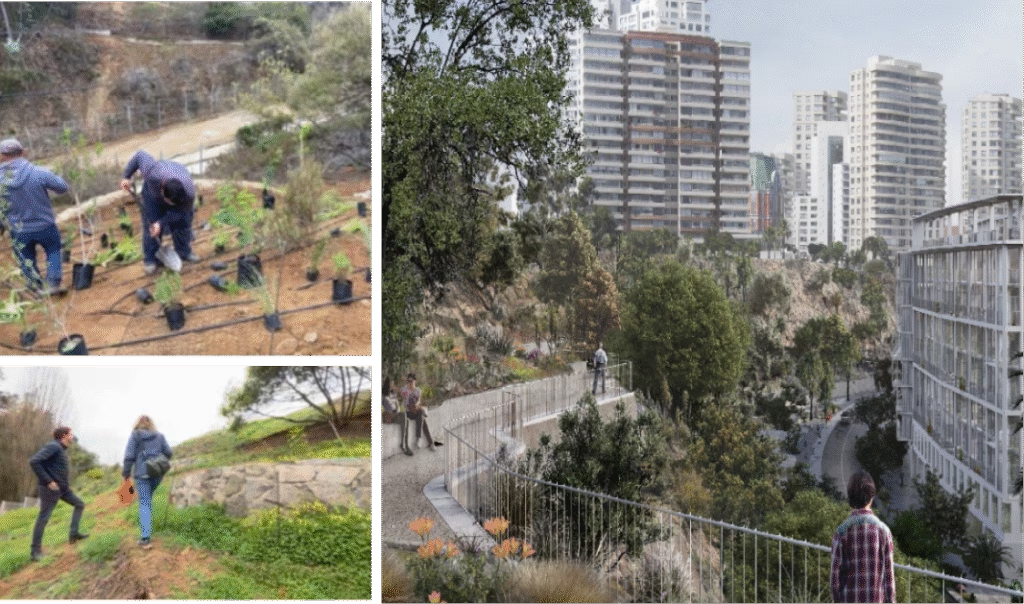
2021
Bajada 19 North Project
This project seeks to reverse the current deterioration of the 19 North access. A pedestrian walkway with universal accessibility is proposed as part of a biological restoration project of the hillside in the sector. The proposal unites the classic functions given to the site and transforms it into an important piece of public space.
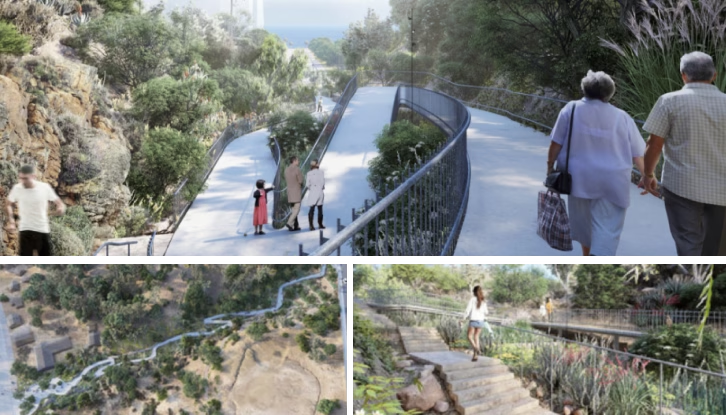
2022
Las Salinas Urban Park
The Botanical Garden Park was the winner of the Las Salinas Urban Park competition, with 1.8 hectares that form part of the proposed park system together with the Ladera Sur Park and the Parque Lineal, totaling 5 hectares. It connects the hill with the coastal edge by means of a walkway that crosses the park to Jorge Montt Avenue, following the endemic flora and the biological corridor.
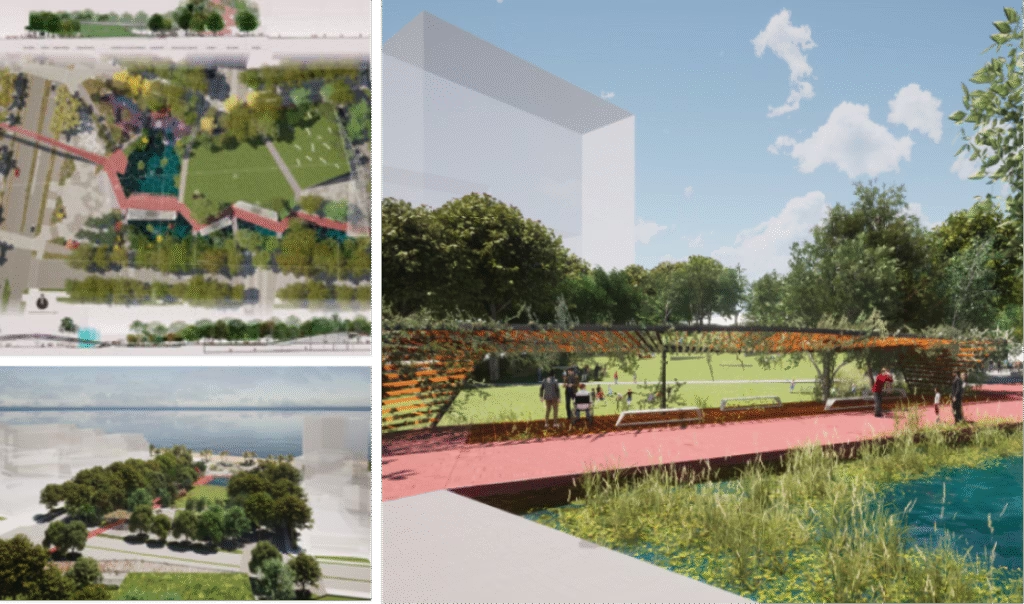
2024
A new proposal
for the city
A new design proposal, created after discussions with residents of Las Salinas, includes medium-rise buildings with housing, cultural spaces and green areas with low water consumption. It also offers local commerce and a mobility system designed for pedestrians and cyclists.
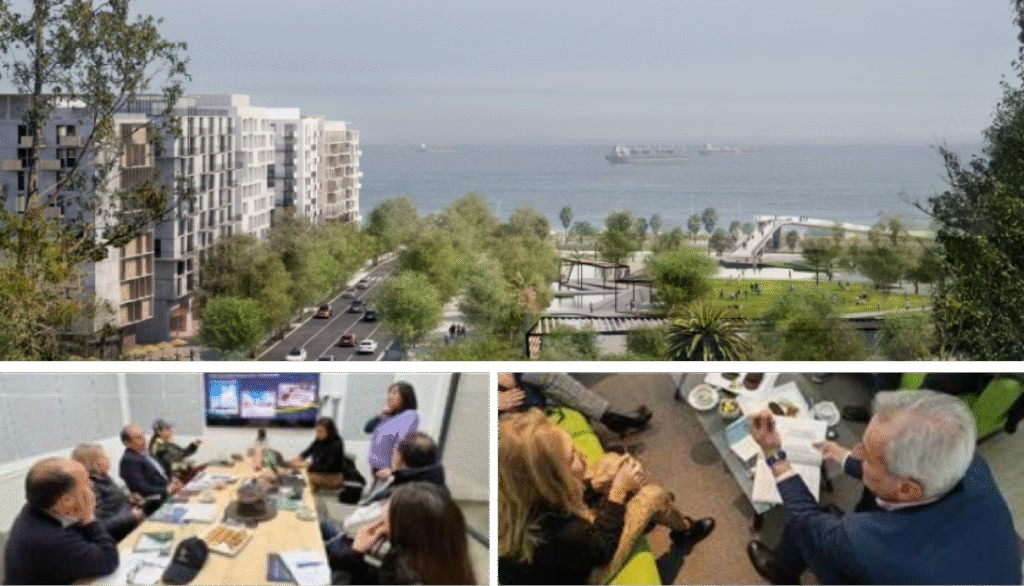

Latest in Urban Development
Check out the latest activities we are doing as part of our urban proposal for Viña del Mar.

5 Frequently Asked Questions about Urban Development
Is there an urban development project or blueprint for what Las Salinas wants to do on the land once it is cleaned up?
A: We have an urban proposal that we want to make available to the city, which allows us to generate a better city as a result of the synergy of a system of public uses and the development of private initiatives. Regarding the latter, the mix of uses, that is, the combination of different uses in the same sector – such as housing, commerce, public services, restaurants, offices, hotels, culture, sports, parks – makes it possible to generate an attractive place for everyday use. A place to live day by day, to become a place of first residence, a new centrality integrated to the city.
Will it be a housing-only space or will more services be available?
A: One of the main characteristics of the urban project is that more than 40% of the land will be destined to different spaces for public use, generating a system that will be articulated from an urban park of dimensions equivalent to the Sausalito stadium.
How many stories will the buildings have?
A: We propose the development of medium-rise buildings, which will allow the protection of the surrounding views and will house a proposal for mixed uses, including cultural, sports and community facilities, hotels, offices, local commerce and housing, among others.
Why do you think this proposal is what Viña wants?
A: This urban proposal is the result of a process of more than 10 years with more than 5,500 conversations with neighbors, authorities and organizations of the city, which led to the basis of the proposal.
How will it impact the sector's transportation?
A: Creating safe spaces for pedestrians and cyclists, well connected to public transportation, reduces dependence on motor vehicles. In addition, it reduces long-distance trips by favoring a space where residential, commercial, cultural, sports, and other uses coexist.

